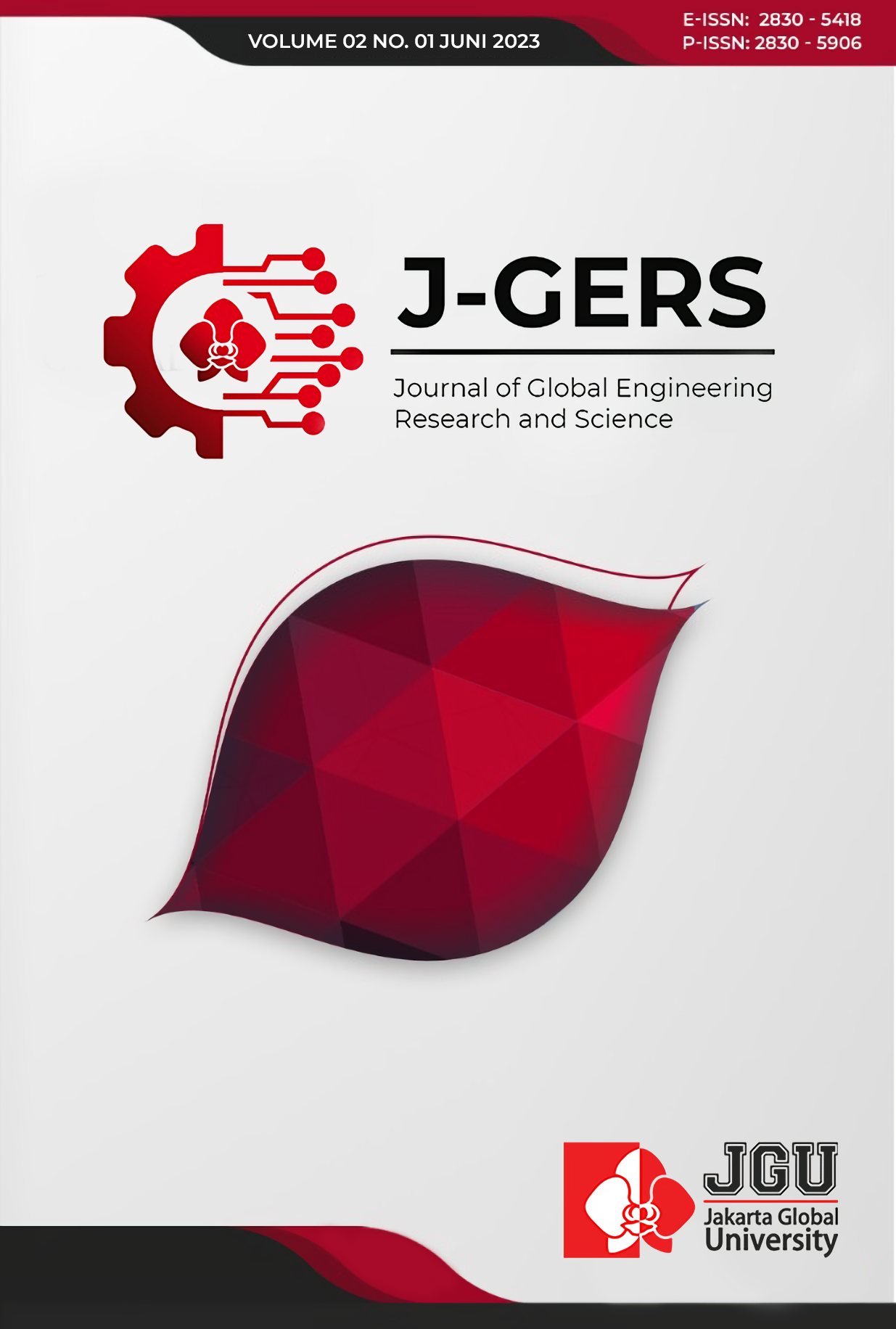Structural Design of The Building Grand Diara Cileungsi Hotel 10 Floor
DOI:
https://doi.org/10.56904/j-gers.v2i1.41Abstract
Hotel buildings are tall buildings that have a fairly complex design. This research will discuss the design of the upper structure of the Grand Diara Cileungsi hotel building including beams, columns, and floor plates. The design of this upper structure also takes into account the loads acting on the structure such as dead loads, live loads, and earthquake loads by using a moment-bearing frame system. This building is designed based on SNI 2847-2019 and SNI 1726-2019 to design earthquake-resistant buildings. The building structure design stage begins with the collection of structural design data which is then modeled in ETABS 19.0.2 software. After modeling in ETABS software, the design recommendations on concrete structures are as follows; 120 mm thick plate with a ratio of (0.79%), 100 mm thick plate for the roof with a ratio of (0.65%) Main Beam (350 x 650 mm with a ratio of 1.34%), Child Beam (300 x 500 mm with a ratio of 0.67%), Child beam (300 x 500 mm with a ratio of 0.67%). 67%) and sub-beams (250 x 350 mm with a ratio of 0.67%), (Concrete columns 600 x 600 mm with a ratio of 1.29%) and (400 x 400 mm with a ratio of 1.93%) with concrete quality (fc') = 30 Mpa and flexural reinforcement quality is (fy) = 420 Mpa.
References
[1] Mousavi, S. A. (2022). Sustainable hotel building local assessment model: a case of Northern Cyprus. Sustainability, 14(19), 12752.
[2] Marriage, G. (Ed.). (2019). Tall: the design and construction of high-rise architecture. Routledge.
[3] Çamlıbel, G. (2019). A Study on the preliminary design of tall buildings: investigating structural components (Master's thesis, Middle East Technical University).
[4] Hassoun, M. N., & Al-Manaseer, A. (2020). Structural concrete: theory and design. John wiley & sons.
[5] Yaragal, S. C., Gowda, S. B., & Rajasekaran, C. (2019). Characterization and performance of processed lateritic fine aggregates in cement mortars and concretes. Construction and Building Materials, 200, 10-25.
[6] SNI 1726-2019. Tata cara perencanaan ketahanan gempa untuk struktur bangunan gedung dan non gedung. Badan Standarisasi Nasional. Jakarta, 2019.
[7] SNI 1727:2020, Beban minimum untuk perancangan bangunan gedung dan struktur lain, Badan Standarisasi Nasional. Jakarta, 2020.
[8] SNI 2847:2019. Persyaratan beton struktural untuk bangunan gedung. Badan Standarisasi Nasional. Jakarta, 2019.
[9] Imran, Iswandi dan Fajar Hendrik. (2010). Perencanaan Struktur Gedung Beton Bertulang Tahan Gempa. Penerbit ITB, Bandung.
[10] Tavio dan Usman Wijaya. (2018). Desain Rekayasa Gempa Berbasis Kinerja. Penerbit Andi, Yogyakarta
[11] Asep, Supriatna. (2022). Perencanaan Struktur Atas Apartemen 15 Lantai Menggunakan Sistem Rangka Pemikul Khusus (SRPMK) Menurut Sesuai Dengan Peraturan Gempa SNI 1726-209 dan Beton SNI 2847-2019. Universitas Mercu Buana.
Downloads
Published
How to Cite
Issue
Section
License
Copyright (c) 2023 Doni Purwanto, Yunan Hanun, Dedy Rutama

This work is licensed under a Creative Commons Attribution-ShareAlike 4.0 International License.
- Abstract 136
- Fulltxt PDF 90




